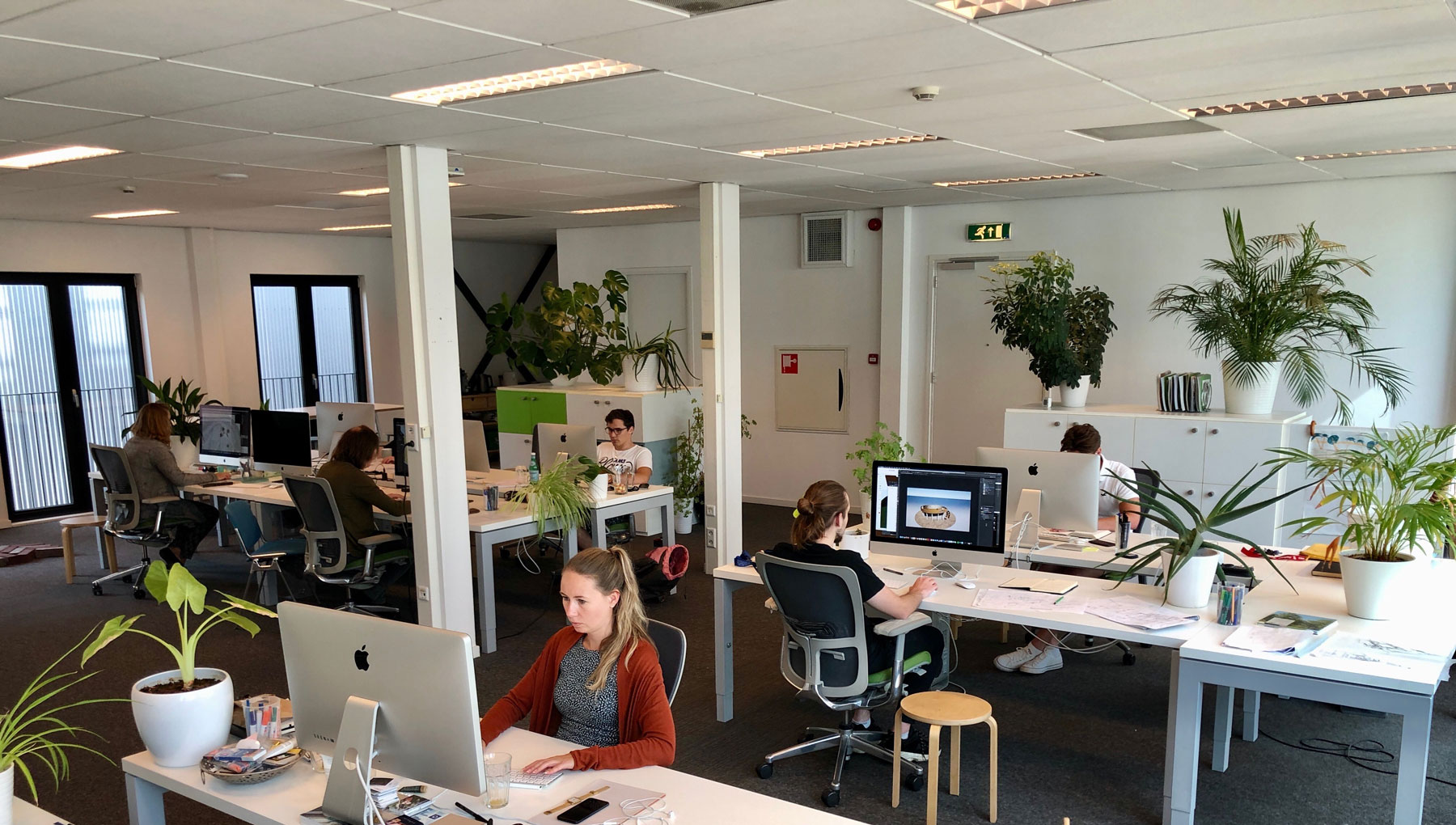latest news
Winnaars
De Lindebrink
Hof van Hoeven
We zijn enorm trots dat het plan De Lindebrink, Hof van Hoeven, is geselecteerd door de Gemeente Halderberge. Samen met Daverveld Ontwikkeling, Reuvers Ontwikkeling & Bouw en Hans Been Architecten hebben we een klimaatbestendig, sociaal en landschappelijk sterk woonconcept ontwikkeld.
Read more Tenderwinst
Brandenburg
Bilthoven
De tender Brandenburg in Bilthoven (gemeente De Bilt) is gewonnen door BEMOG, Van Norel en het ontwerpteam BDG Architecten en LAP! Op deze bijzondere locatie aan het park verrijzen straks 24 woningen in de vorm van koop- en huurwoningen. Wonen in het park: Het Biltsche Parkcarré brengt bewoners samen in een groene leefomgeving met een rijke architectonische traditie. Een plek waar natuur, duurzaamheid en verbondenheid samenkomen.
Read more Vivo Wint!
Snellerpoort B4
Woerden
De tender voor kavel B4 in de nieuwe stadswijk Snellerpoort te Woerden is gewonnen door BPD IBouwfonds Gebiedsontwikkeling, in samenwerking met het ontwerpteam van CRKL architecten, HilberinkBosch architecten en LAP Landscape & Urban Design.
Read morehe who plants a tree
plants a hope!
LAP Landscape & Urban Design is an international design studio that was founded by Sander Lap in Rotterdam in 2009 after winning the biannual Archiprix International for best worldwide graduation project and Europan Nijmegen for talented young designers. The studio specialises in interdisciplinary design between landscape, urban design and architecture with a strong ecological and robust identity. We design projects that grow old beautifully and get more lush with the day!
Within our scope of design we have different key projects. Our strength is to combine design disciplines with landscape in the lead. Developed key projects are the innovative 200ha Brainport Industries Campus in Eindhoven (BIC1), climate adaptive roofgardens for the Ziggo/UPC campus and Danone/Asics, streetmarking sport routes like RotterdamRent, high density residential masterplan like Zaandam Oostzijderpark and Rivium Capelle, and the landscape and architectural design of Langeweg Hoek van Holland project.

“We design projects that grow old beautifully and get more lush with the day!”

RECENTLY REALISED
Building is beautiful because it is always a team accomplishment. Taking into account all the different aspects of our environment is a challenge we like to accept. Inspiring clients to see threats as opportunities. Climate adaptive public space, healthy urbanism, design participation processes, high density urban design with leading landscape, the greenafication of buildings and personal private gardens and always celebrating nature in each project as we believe in trees.
Image; De Kroon op Leeuwesteyn, Utrecht
INTERNATIONAL collaborations
The office runs several international projects. Our recent international project is The Central Park of the Georgian capital city Tbilisi. The park covers 36 hectares, with all different small parks inside such as a skate park, botanical garden and a big lawn. The studio settled itself in 2013 into the international design scene by winning the competition for Nikola Lenivets. The project named Constellation offered a strategic organisation for the new territories around the art village of Nikolay Pollisky. Later that year the studio won the third prize in the international ZIM-konkurs in Samara with Volga River waterfront masterplan. And later on won the first prize in the competition for legendary factory Serp I Molot. Also the studio did projects in Europe, such as Terminal H a campus in Munich Germany.
Glamorous green
For the International Architectural Biennale Rotterdam LAP Landscape & Urban Design completed a research project for the greenification of the Rotterdam city center for a more sustainable city center. Proving that densification can always be companied with high quality functional green, referred as big city Glamorous Green, to generate more comfortable sustainable cities. The research program resulted in several smaller greenifaction projects with the Apenrots at the Willemsplein as the first realised example to replace unused paving into successful low budget urban gardens making the city greener.
